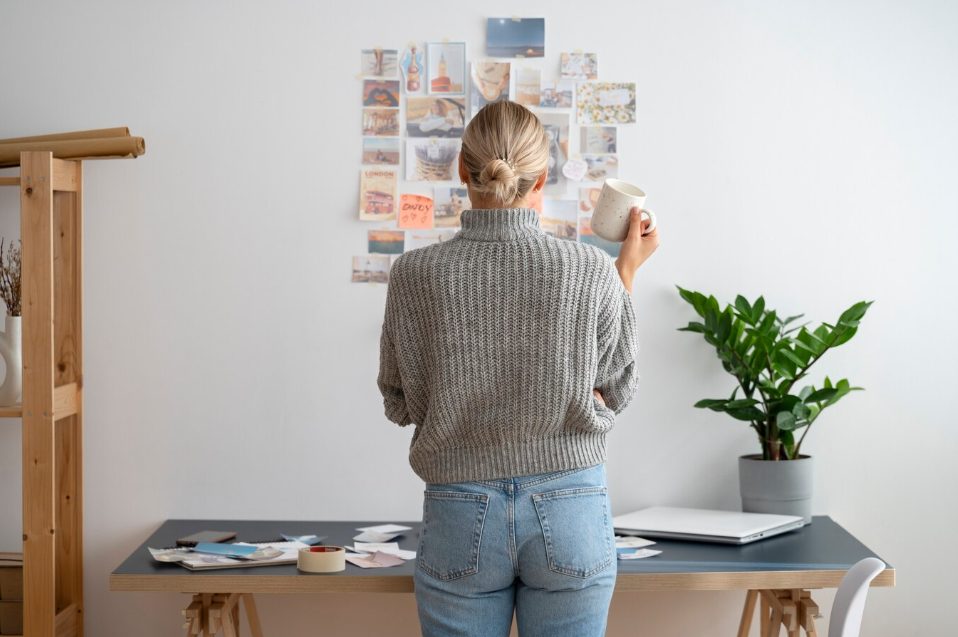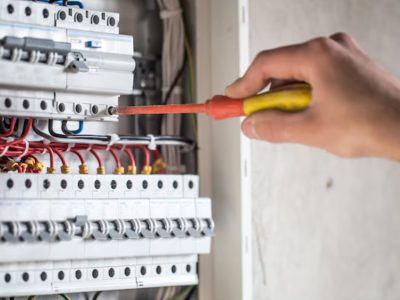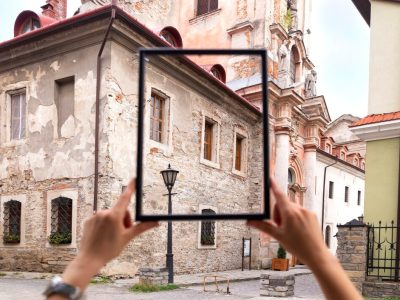2D interior design is a creative discipline that allows you to transform a space into something functional and aesthetically appealing.
Explore in depth how you can use 2D interior design to visualize your ideal space. From initial planning to the presentation of your design, we will guide you through each step of the process, providing valuable information and practical tips to help you achieve your design goals.
Designing interiors in two-dimensional form is an essential tool for designers and interior design enthusiasts. This technique involves creating two-dimensional representations of a space, which makes it easier to plan and visualize ideas. Before diving into the details, it is crucial to understand the basics of 2D design and the necessary tools.
Essential Tools For 2D Design
2D design is a fundamental part of various disciplines, such as illustration, animation, architecture, engineering, and graphics creation. To carry out 2D design projects effectively, it is essential to have the right tools. Here is a list of essential tools for 2D design:
- Graphic design software: Use specialized 2D design software. Some popular choices include Cedreo, Adobe, CorelDRAW, Inkscape,and Affinity Designer. These applications allow you to create design plans, illustrations, logos, vector graphics, and more. You can also use animation video record and animate any character for free. This is an illustration that you can use to customize the 2D frames.
- Graphics tablet: A graphics tablet allows you to draw directly on the computer with greater precision and control than a mouse. Many brands offer a variety of options for different budgets and experience levels.
- Stylus: If you use a graphics tablet, you will need a stylus that is compatible with it. These pens provide a more natural and accurate drawing experience.
- Organized workspace: Keep your workspace clean and organized to increase your productivity. Use tablet stands, cable organizers, and an ergonomic chair to ensure you can work comfortably and efficiently.
- Training and tutorials: Invest time in learning how to use the right tools and techniques for 2D design. There are a wide variety of online tutorials and courses available to improve your skills.
The Importance of Planning Prior to Visualization
Using a room planner is a critical step in 2D interior design. Before you begin sketching your ideal space, it’s important to have a clear understanding of your needs and preferences. What will the space be used for? What is your personal style? What are the must-haves you want to incorporate? These questions will help establish a solid foundation for your design. Discuss planning techniques that will help you define your design goals, from identifying your functional requirements to expressing your personal style.
Creating An Accurate Base Plan

The first practical step in 2D interior design is to create an accurate base plan of the room or space you are designing. To do this, you’ll need to use your measuring instruments to take accurate measurements of the room’s dimensions, including the height of the walls and the location of doors and windows. Then transfer these measurements to 2D design software to create an accurate representation.
We’ll explore in detail the techniques for measuring and representing your space in this critical step.
Designing the 2D Space Layout
Once you have the base plan, you can start designing the layout of the space in 2D. This involves deciding the placement of furniture, decorative objects and other elements in the room. Keep circulation, functionality, and aesthetics in mind when making your choices. Experiment with different layouts until you find the one that best suits your needs and tastes. A good idea is to use an online floor plan creator that suits your project.
Color and Texture Selection
The choice of colors and textures is a fundamental aspect of 2D interior design. We will explore how color palette and patterns can affect the atmosphere of the room. You must learn how to select colors that reflect your style and how to coordinate textures to achieve visual balance in the design. Consider how the choice of colors and textures can influence the perception of the space and create a welcoming and inviting atmosphere.
Incorporating Furnishings and Decorative Elements into the Floor Plan
Once you’ve decided on the furniture layout, it’s time to incorporate it into your 2D design. Use graphic elements to represent the furniture and decorative objects on the floor plan. Be sure to take into account the actual dimensions of the furniture so that the design is accurate and functional. Delve into selecting furniture that suits your style and needs, as well as how to arrange it effectively to maximize space and functionality.
Lighting: How to Improve 2D Aesthetics
Lighting plays an essential role in the aesthetics of a space. In your 2D design, you can indicate the placement of ceiling lights, floor lamps, wall sconces, and other light sources. Consider how lighting will affect the overall atmosphere and make sure there is enough light in the necessary areas. There are many 2D lighting design strategies, from choosing fixtures to planning lighting schemes that enhance the beauty of your design.
Optimizing Design Space
One of the key advantages of 2D design is the ability to optimize space to the maximum. You can experiment with different furniture arrangements and sizes to achieve the best possible functionality. Be sure to leave enough space for circulation and avoid congestion. Develop different specific strategies to optimize space in different types of rooms, from living rooms to kitchens to bedrooms.
Effective Presentation and Communication of the 2D Design
Finally, a crucial part of the 2D interior design process is the presentation and communication of your design. You must be able to effectively convey your ideas to clients, family members, or anyone else who shares the space with you. Use presentation tools such as 3D renderings, sample panels and detailed floor plans to communicate your vision clearly and persuasively. In addition, explore how to communicate the technical and aesthetic details of your design to ensure successful execution.
Conclusion
2D interior design is a powerful tool for visualizing your ideal space, even more so if you use floor plan software. With the right tools and careful planning, you can create accurate and attractive designs that transform any space into something functional and beautiful.
Start designing your ideal 2D space today and discover the possibilities that await you. With this comprehensive guide, you’ll be ready to tackle your next 2D interior design project with confidence and creativity – feel free to explore, experiment, and bring your ideas to life!
Read Also:

















